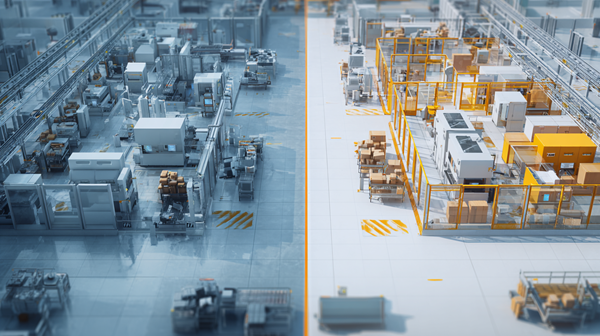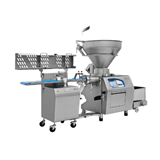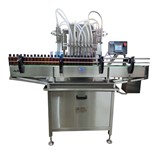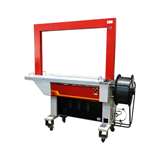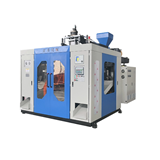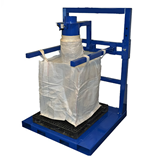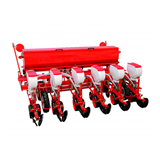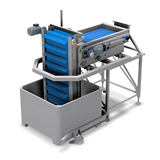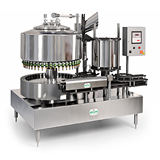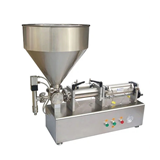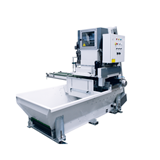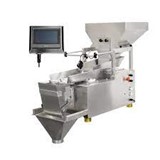Key Takeaways
- Wasted movement is wasted money. A disorganised site layout that forces staff to walk excessive distances between tasks is a direct and significant drain on your labour costs and overall productivity.
- Map your workflow with a "spaghetti diagram". The simplest way to identify layout issues is to trace the path a product and an employee take through your facility. The resulting diagram will quickly reveal bottlenecks and inefficient travel paths.
- Adopt the U-shaped cell for production. Arranging machinery and workstations in a U-shape minimises the distance staff need to walk and keeps all stages of a process within easy reach, a core principle of lean manufacturing.
- Poor layout is a major WHS hazard. A cluttered or illogical layout is a leading cause of manual handling injuries, which account for over one-third of all serious workers' compensation claims in Australia. A better layout is a safer layout.
- Focus on low-cost, high-impact changes. You don't need a full rebuild. Simple changes like relocating your most-used tools, optimising your raw material storage, and clearing designated walkways can deliver immediate productivity gains.
- Involve your team to ensure buy-in. A new layout's success depends on your staff. Involve your experienced operators in the planning process; they will provide the best insights and become champions for a change they helped create.
- Measure before and after to prove ROI. To justify a layout change, track key metrics like time per unit and daily output before you start. Measuring the same metrics after the change provides the hard data to prove your return on investment.
Introduction: The invisible handbrake on your business
As an Australian industrial business owner in 2025, you are constantly battling high labour costs and the relentless pressure to improve efficiency. You invest in new machinery, train your staff, and refine your processes. Yet, one of the biggest and most costly drains on productivity often goes unnoticed: your physical site layout.
The way your workstations, equipment, and storage are arranged dictates how your people and products move. A disorganised layout acts as an invisible handbrake on your entire operation, creating unnecessary travel time, increasing the risk of injury, and silently killing your profit margins. A recent industry report highlighted that inefficient workflow is a major contributor to Australia's manufacturing productivity challenges. This article is a practical guide for industrial business owners on how to identify the hidden costs of a poor site layout and implement low-cost changes that can unlock significant gains in productivity and safety.
Quantifying the hidden costs of a poor layout
A bad layout costs you money every single day in ways that might not appear on a standard profit and loss statement. The primary culprit is wasted movement.
A realistic scenario: The fabrication workshop
Consider a small metal fabrication workshop in an Australian industrial park. The cutting station is at one end of the workshop, the welding bay is at the other, and the finishing/painting area is back near the start.
- The cost: An employee has to walk 50 metres with a piece of steel from the cutter to the welder, then another 40 metres back to the finishing station. For a single product that requires 10 parts, that's nearly a kilometre of walking.
- The impact: Across a team of five people over a full year, this "necessary" walking can add up to thousands of hours of non-productive, paid time. This is time that could have been spent on value-adding tasks, directly impacting the number of jobs you can complete and bill for each week.
The first step: Mapping your workflow
You can't fix a problem you can't see. The most effective way to diagnose layout issues is to create a "spaghetti diagram." This simple, low-tech tool is incredibly powerful.
- Get a floor plan. Sketch a simple, to-scale layout of your workshop or factory floor, showing the location of all major equipment and workstations.
- Trace the path. Choose a single product or process. With a coloured pen, trace the exact path the product takes from raw material storage to the final dispatch area.
- Trace the people. With a different coloured pen, trace the path a key employee takes during their shift, to the toolbox, to the supervisor's desk, to the storage rack.
- Analyse the "spaghetti". The resulting diagram will look like a plate of spaghetti, instantly highlighting areas of excessive travel, backtracking, and workflow clashes. This is your roadmap for improvement.
Key principles for a high-productivity layout
Once you've identified the bottlenecks, you can apply proven principles from lean manufacturing to improve your flow.
- Create a logical, sequential flow. Your process should flow in a straight line or a U-shape wherever possible. Raw materials should enter at one end, and the finished product should exit at the other, minimising backtracking.
- Group related processes together. All tasks related to a specific stage of production should be in the same area. For example, all cutting and drilling should happen in one zone.
- Implement U-shaped work cells. For a multi-step assembly process, arranging the workstations in a U-shape is highly efficient. It minimises the distance between each step and allows a single operator to manage the entire cell, reducing the need to move large batches of work-in-progress.
- Point-of-use storage. Store your most frequently used tools, parts, and consumables right where they are needed. How much time does your team waste walking to and from a central tool crib? Keeping essential items within arm's reach is a simple but powerful productivity booster.
Your layout and your WHS obligations
A poor layout is not just inefficient; it's a significant safety hazard. According to Safe Work Australia, injuries resulting from manual handling are a massive burden on Australian industry, accounting for 36% of all serious workers' compensation claims. Many of these injuries are a direct result of a poorly designed workspace.
A cluttered, illogical layout increases WHS risks by:
- Forcing awkward lifts: Staff may have to lift materials over or around poorly placed equipment.
- Creating trip hazards: Disorganised storage and a lack of clear walkways are a primary cause of slips, trips, and falls.
- Increasing the risk of collisions: Poorly defined traffic routes for forklifts and people can lead to serious incidents.
By optimising your layout for a clear, logical flow, you are also meeting your primary duty of care under WHS law to provide a safe working environment.
Low-cost solutions for immediate improvement
You don't need to knock down walls or spend a fortune on a complete refit to see a difference. Start with these low-cost, high-impact changes.
- The 5S blitz. The 5S methodology (Sort, Set in order, Shine, Standardise, Sustain) is a systematic way to organise your workspace. Start with a "Sort" event: get your team to go through every area and remove any tools, materials, or junk that are not needed.
- Relocate key equipment. Your spaghetti diagram will show you your most frequent travel paths. Can you move your most-used machine closer to the raw material store? Can you move the finishing station next to the final assembly area?
- Use visual management. Use simple, low-cost tools like painted lines on the floor to clearly mark out walkways, work cell boundaries, and storage areas for "work-in-progress." This brings order and clarity to the space.
Managing the human side of a layout change
A perfectly designed site layout can fail if your team doesn't embrace it. An employee who is comfortable with the old way of doing things may resist change, even if it's more efficient. Managing this human element is not a soft skill; it's a critical part of a successful implementation.
- Involve your team from the start. Don't design the new layout in isolation and present it as a finished product. Get your most experienced operators involved in the "spaghetti diagram" process. They have the deepest understanding of the day-to-day workflow and will often identify bottlenecks you haven't seen. A change they helped design is a change they will champion.
- Clearly communicate the "why". Your team's first question will be "What's in it for me?". Frame the benefits around them. Explain that the goal of the new layout is to create a better work environment by reducing unnecessary walking, eliminating frustrating bottlenecks, and removing safety hazards like awkward lifting.
- Run the change as a rapid project. A slow, drawn-out transition creates uncertainty and prolonged disruption. The most effective approach is often a "weekend blitz" or a "Kaizen event" over a planned shutdown. This rips the band-aid off quickly and allows the team to start fresh on Monday morning in the new, improved layout.
Measuring the ROI of your new layout
To justify the cost and effort of a site re-layout, you need to prove its value with hard data. A simple "before and after" measurement turns an intuitive improvement into a measurable business initiative, providing a clear return on investment (ROI).
1. Establish your baseline
Before you move a single piece of equipment, you must measure your current state. For one week, track these key performance indicators (KPIs):
- Travel distance: The total distance an employee walks to complete a specific process, as measured on your spaghetti diagram.
- Time per unit: The total time it takes to produce one complete item, from start to finish.
- Units per day: The average daily output of the work cell or area you are changing.
2. Measure the improvement
After implementing the new layout, allow for a settling-in period of a week or two. Then, measure the exact same KPIs again for another full week. A successful re-layout should result in a clear, measurable reduction in travel distance and production time, and an increase in daily output.
3. Calculate the financial return
You can now put a dollar value on these improvements. An increase in output with the same labour cost is a direct boost to your profit margin. For example, if a work cell that previously produced 100 units per day now produces 115, that 15% increase in productivity represents a significant and tangible return on your investment.
Conclusion
Your site layout is one of the most powerful, and most overlooked, drivers of productivity in your business. By taking the time to analyse your current workflow and applying these simple principles, you can transform your facility from a source of hidden costs into a streamlined, efficient, and safer environment. An optimised layout reduces waste, lowers the risk of injury, and empowers your team to do their best work, providing a clear and sustainable competitive advantage in the demanding Australian industrial market.

